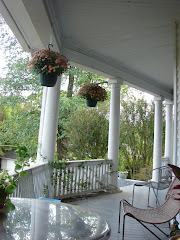...after three years of tearing out plaster/lathe, restoring old windows, enlarging and framing in a master suite, demo-ing existing bathrooms and a kitchenette, dealing with knob-and-tube electric (in some cases with live wires dangerously dangling from bedroom ceilings)...we hired a contractor for the major bathroom work...VERY EXCITING! We are adding a bath upstairs for the previously mentioned master suite, a half and full bath downstairs, as well as the addition of a mudroom in the formally used pantry.
We are hoping once these major portions are completed we can move out of what we like to call our "life room". I am sure anyone who has undergone what we are executing is intimately familiar with this room. It consists of your bed, television, couch, a place for bills, phone chargers, computer and anything else you might deem "essential" to daily living. This room is the homeowners' only saving grace in the house, a place where construction is NOT ALLOWED, the only place that is somewhat clean and organized, the only place where electric is readily flowing, the only space where one can escape the chaos surrounding them...this room is what we call the "life room".
(BEFORE Pics: Downstairs Full Bath)

Okay, I'm a novice in formatting pics in blogs, it just took me 2 hours to put in those 3 pictures...I am not kidding. I will have to wait until tomorrow before revealing our decorating and redesign photos...(see, like I said earlier, utter exhaustion.)
I leave you with this simple diy-er's conundrum (provided by one of Pj's recent rants), "How can one take a piece of carpentry off, sand it and when one goes to put the darn thing back in its original place, HOW CAN IT BE TOO LONG?" One of life's little mysteries.







3 comments:
I was wondering why you had a kithenette right next to the kitchen...but was glad to see that it will soon be a bathroom! By the way...how do you have time for this? Shouldn't you be sanding, painting or something? PJ is a good man.
Yeah-welcome to the blog realm. It's like scrapbooking but way cooler! HAVE FUN!!
-Carrie
I shed a tear of happiness with the blessed news of your blog. I love it so much already! Whee!
Post a Comment